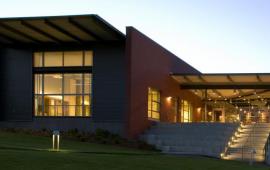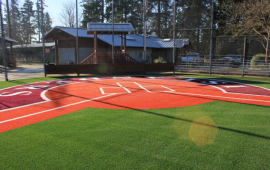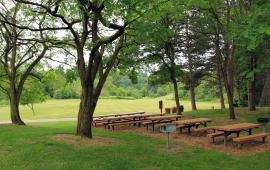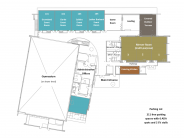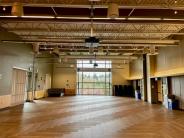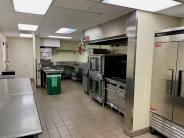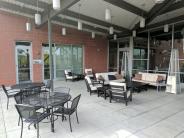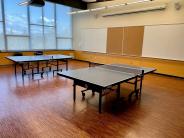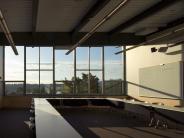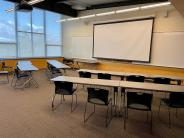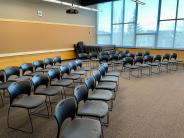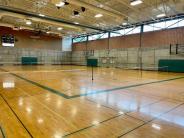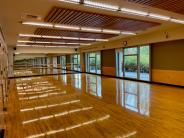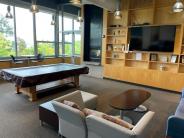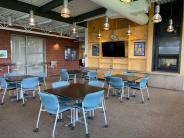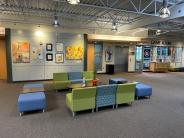The Mercer Island Community & Event Center (MICEC) Rental Information

The Mercer Island Community & Event Center is the ideal venue for events of all sizes and themes. As elegant as it is affordable, with an open floor plan that spans 42,755 square feet. The award-winning Mercer Island Community & Event Center's panoramic views and modern architecture welcome guests upon arrival. Perched high atop Mercer Island, overlooking Luther Burbank Park, this setting provides spectacular Lake Washington and Cascade Mountain views from all Room Rentals, along with state-of-the-art media technology, and free wireless internet.
View our 4 Meeting Rooms and Mercer Room availability here: MICEC Meeting Rooms Calendar
Would you like to reserve a meeting room, the Mercer Room, Gym, or Dance Room? Fill out the rental request form here: MICEC Rental Request Form
Requests are processed in the order in which they are received. Please include your phone number and your email.
If you have any questions, e-mail us at rentals@mercerisland.gov.
Modern Facility features include:
Mercer Room (multi-purpose) (2,940 square feet, seating up to 200)
- Modern audio and visual equipment with wireless microphones
- Ceiling mounted laser projectors with HDMI inputs and audio outputs
- State-of-the-art lighting
- Complete catering kitchen
Four Meeting Rooms (860 square feet, seating up to 49)
- Meeting rooms are fully carpeted and designed with high quality cabinetry and finishes
- Ceiling mounted 1080p HD projectors with HDMI inputs and MP3 inputs
- White board
Gymnasium (10,230 square feet)
- Full/Half Gym
- 6/3 pickleball courts
- 6/3 badminton courts
- 3/1 volleyball courts
- 2/1 amateur basketball courts
- 1 NBA sized court
Dance Room (1385 square feet)
- Mirrored Wall/Barre
- Stereo system with Bluetooth capabilities and surround sound
For additional information on our facility, please view our Rental Brochure

